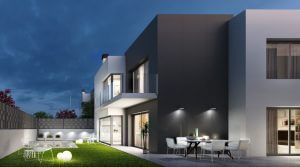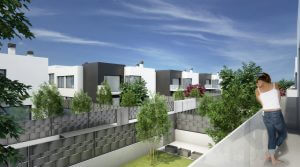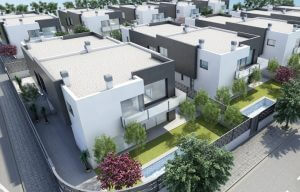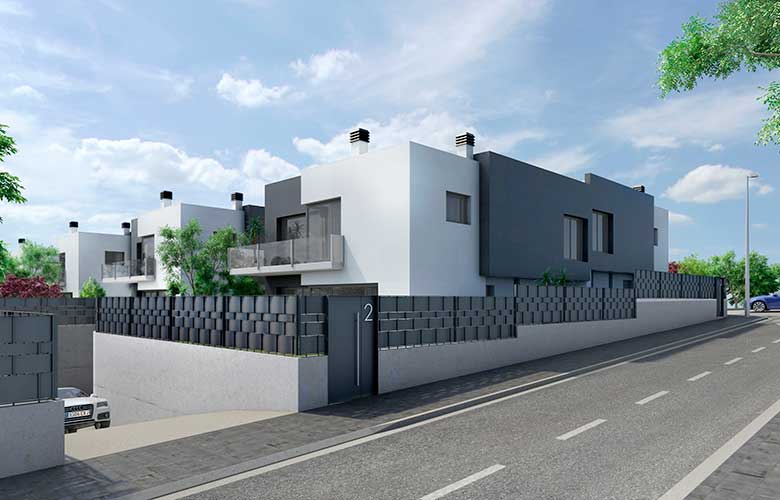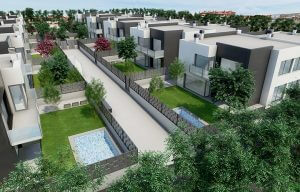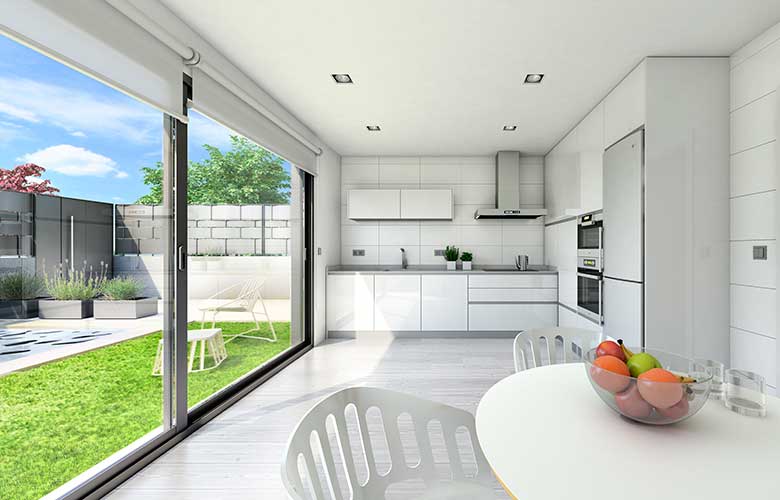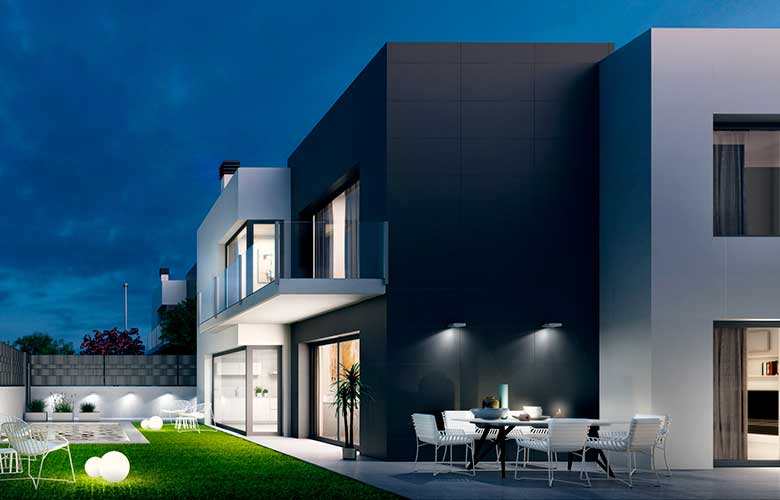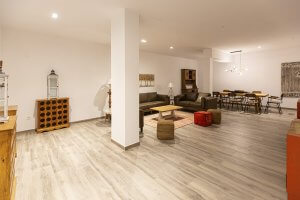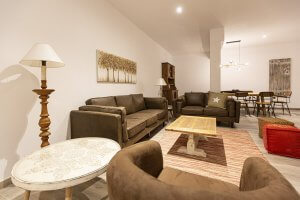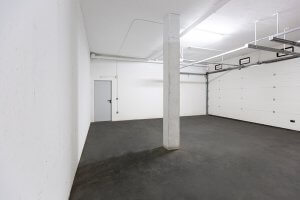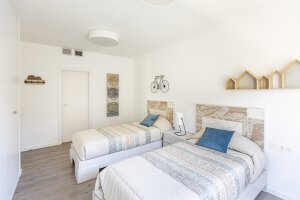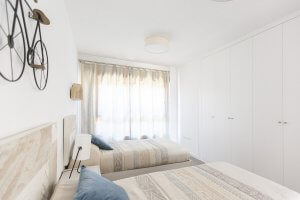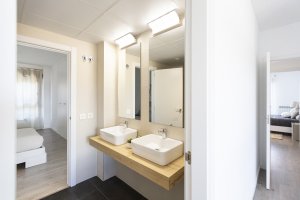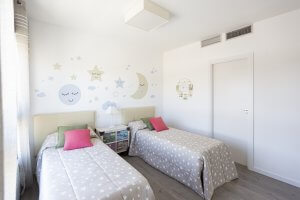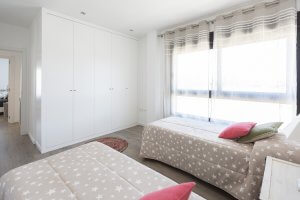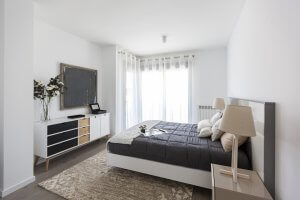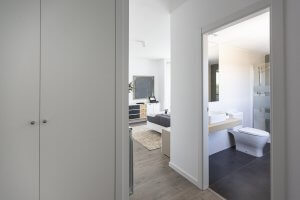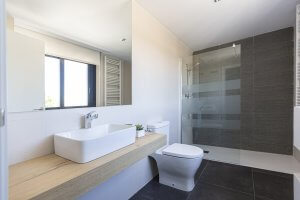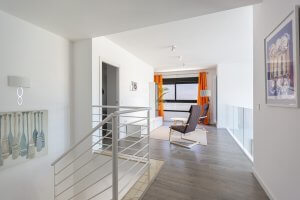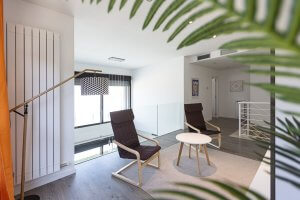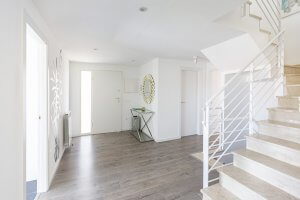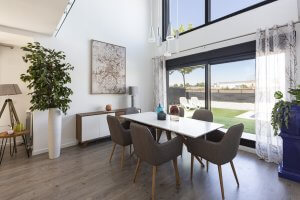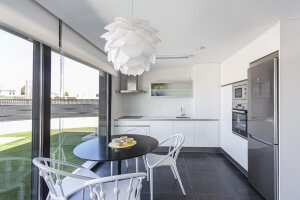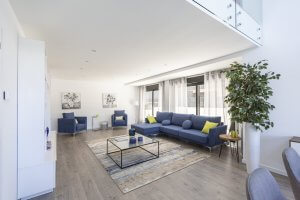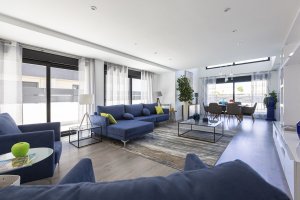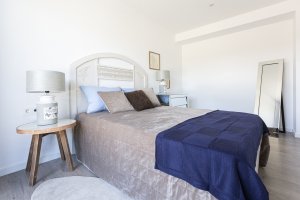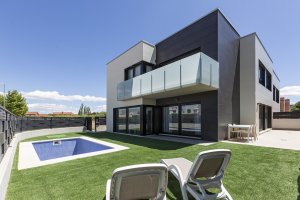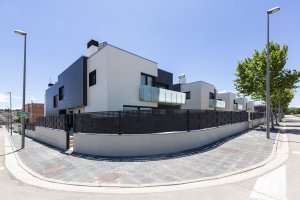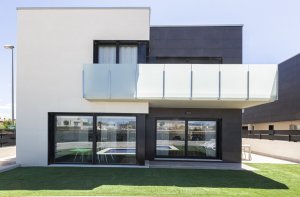- Grupo de inversión y venta Inmobiliaria
- info@eidomholding.com
Cuarte de Huerva
Located in an expanding area of the town Cuarte de Huerva, between the streets of Emperador Tiberio and Emperador Tito and very close to the supermarkets Mercadona and Lidl, we have designed a unique project; a residential complex of 20 high-quality homes in plots of 319 to 425 square meters - on average about 333 square meters.On the ground floor, these houses offer a large double-height ceiling living room, one bedroom, one bathroom and a fantastic, fully equipped kitchen with high-quality top appliances that leads to a covered terrace and the garden, where there is the possibility of a private swimming pool, if the client wishes.
On the first floor you will find three double bedrooms, each of them with a walk-in closet or built-in wardrobes, two bathrooms and a small corridor overlooking the double-height ceiling living room.
There is a broad three car garage on the basement floor, which is connected to the wine cellar, which size can be between 22 and 92 square meters.
Furthermore, on the basement floor there is a gym with changing rooms and a multi-purpose room for gatherings and celebrations in the urbanization.
All of the above mentioned can be requested through our technical consultants, so we can develop a personalized project for you, which includes all your requirements and preferences, so everything is perfect for you and your family and you can enjoy your new home.
We are happy to provide you with the quality report and a list of specifications of this project, so you can see the difference to other urbanizations and ensure yourself that you are, without any doubts, buying the highest quality of construction and design in this area.
20
Properties for sale
7
Rooms
333 m²
Square meters

